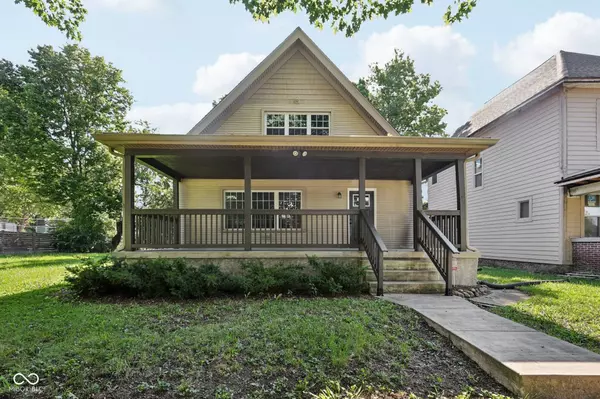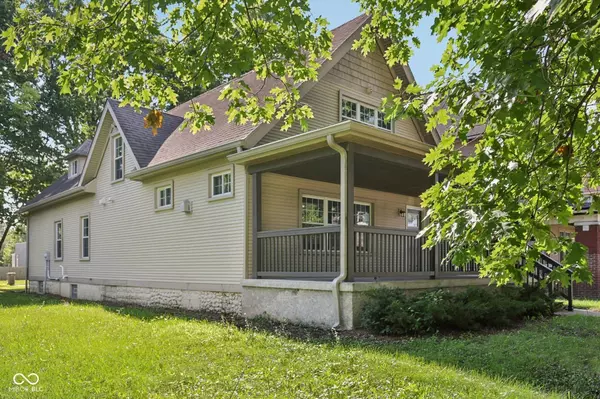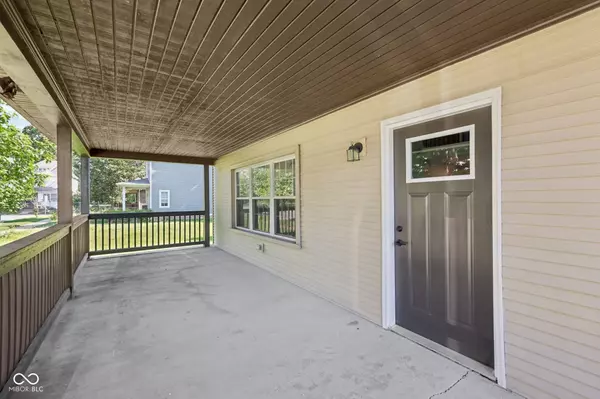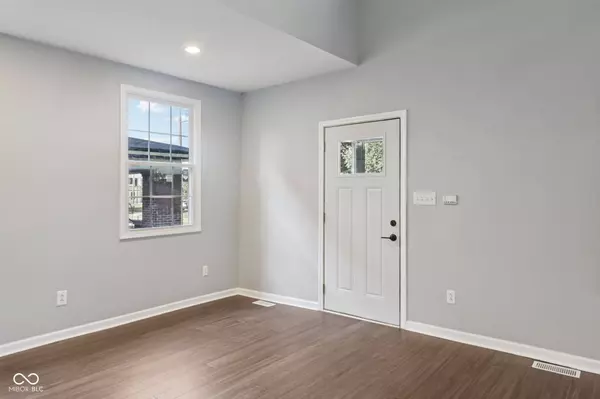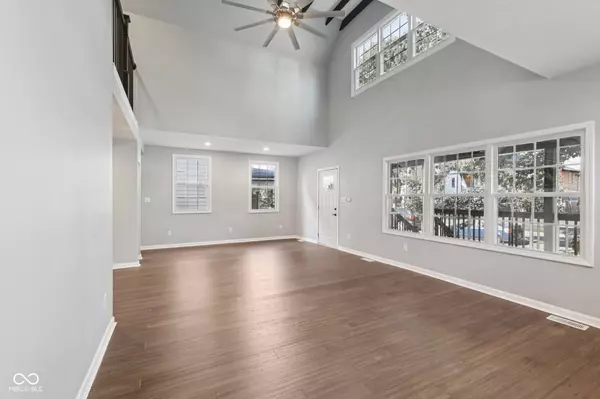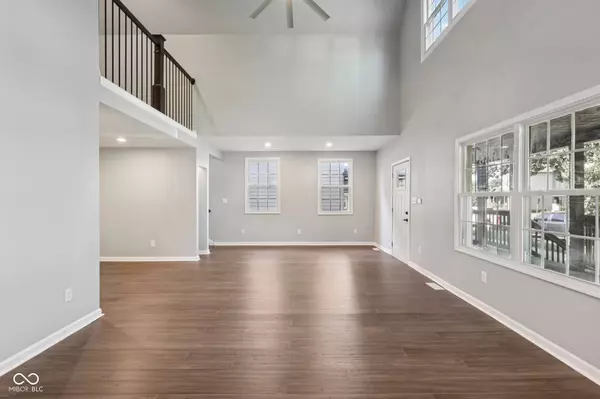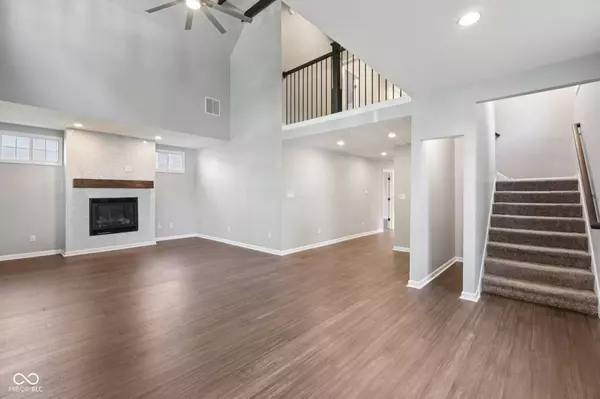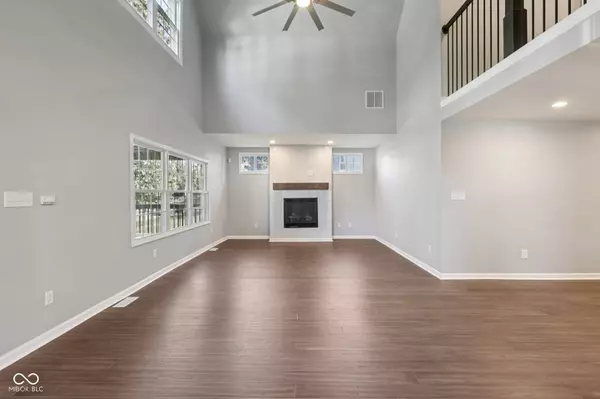
GALLERY
PROPERTY DETAIL
Key Details
Property Type Single Family Home
Sub Type Single Family Residence
Listing Status Active
Purchase Type For Sale
Square Footage 3, 779 sqft
Price per Sqft $91
Subdivision Boswell & Flemings
MLS Listing ID 22054676
Bedrooms 3
Full Baths 2
Half Baths 1
HOA Y/N No
Year Built 1970
Tax Year 2024
Lot Size 6,969 Sqft
Acres 0.16
Property Sub-Type Single Family Residence
Location
State IN
County Marion
Rooms
Basement Unfinished
Main Level Bedrooms 1
Kitchen Kitchen Updated
Building
Story Two
Foundation Block
Water Public
Architectural Style Craftsman
Structure Type Vinyl Siding
New Construction false
Interior
Interior Features Cathedral Ceiling(s), High Ceilings, Kitchen Island, Paddle Fan, Hardwood Floors, Eat-in Kitchen, Walk-In Closet(s), WoodWorkStain/Painted
Cooling Central Air
Fireplaces Number 1
Fireplaces Type Gas Log, Great Room
Equipment Security System Owned, Smoke Alarm, Sump Pump
Fireplace Y
Appliance Gas Cooktop, Dishwasher, Disposal, MicroHood, Oven, Double Oven
Exterior
Utilities Available Electricity Connected, Natural Gas Connected, Sewer Connected, Water Connected
Schools
Elementary Schools James Whitcomb Riley School 43
High Schools Arsenal Technical High School
School District Indianapolis Public Schools
Others
Virtual Tour https://www.zillow.com/view-imx/f05fbaed-2e0c-4a13-a280-71c339efa547?wl=true&setAttribution=mls&initialViewType=pano
SIMILAR HOMES FOR SALE
Check for similar Single Family Homes at price around $345,000 in Indianapolis,IN
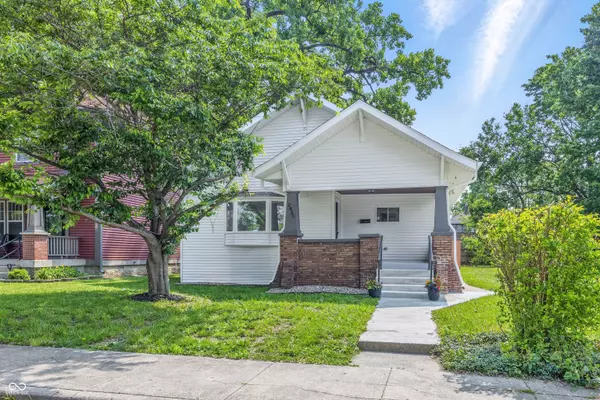
Active
$295,000
2831 N Talbott ST, Indianapolis, IN 46205
Listed by Amanda Otero of @properties3 Beds 2 Baths 2,280 SqFt
Active
$299,000
3307 N College AVE, Indianapolis, IN 46205
Listed by Steve Lew of Steve Lew Real Estate Group, LLC3 Beds 3 Baths 3,080 SqFt
Active
$495,000
3054 Ruckle ST, Indianapolis, IN 46205
Listed by Phyllis Gillingham of Red Dog Realty, LLC5 Beds 6 Baths 4,177 SqFt
CONTACT


